September 13 witnessed a milestone of Zhende. On this memorable day Zhende relocated its headquarters in the new administration building.
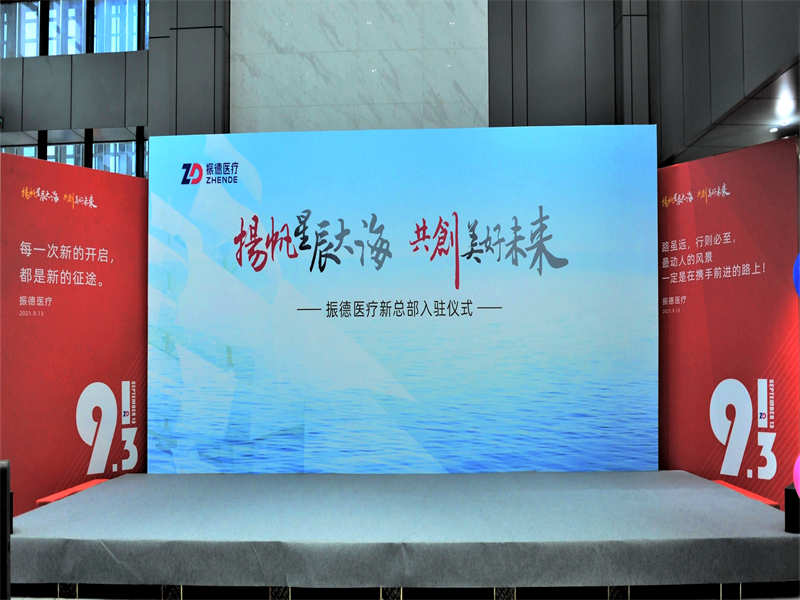
Mr. Lu Jianguo, chairman of Zhende, senior executives and employees of Zhende attended the relocation ceremony at the new administration building at 8 a.m.. Representatives of newcomers and senior employees shared their stories about personal fulfillment and the business growth of Zhende.
Chairman Lu and Xu Dasheng, executive president of Zhende, delivered speeches on the company’s blueprint.

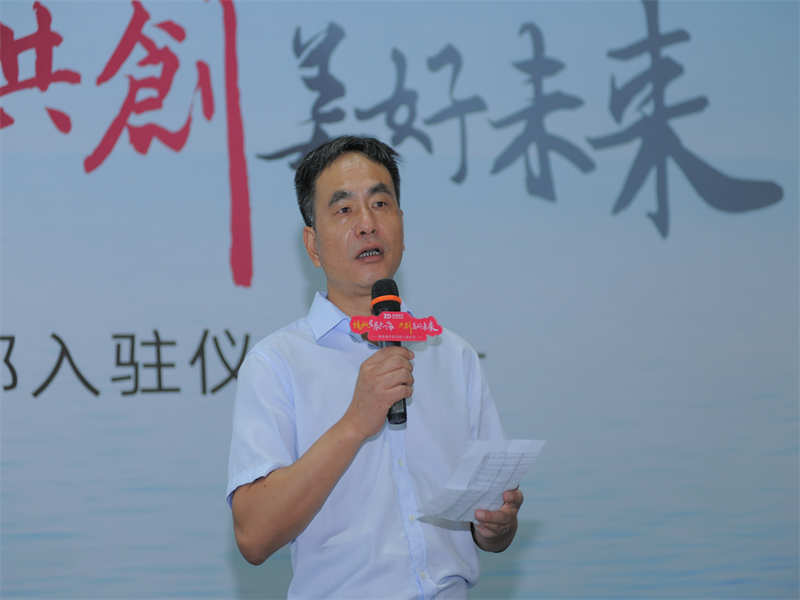
“The growth of Zhende should be attributed to the diligent work and selfless dedication of Zhende’s employees. The inauguration of the new administration building represents a new chapter in the history of Zhende. The smooth relocation of Zhende’s headquarters demonstrates the confidence of Zhende in an even more glorious future,” said Chairman Lu.
Chairman Lu and representatives of role models and young proficient workers jointly announced the start of the relocation ceremony.
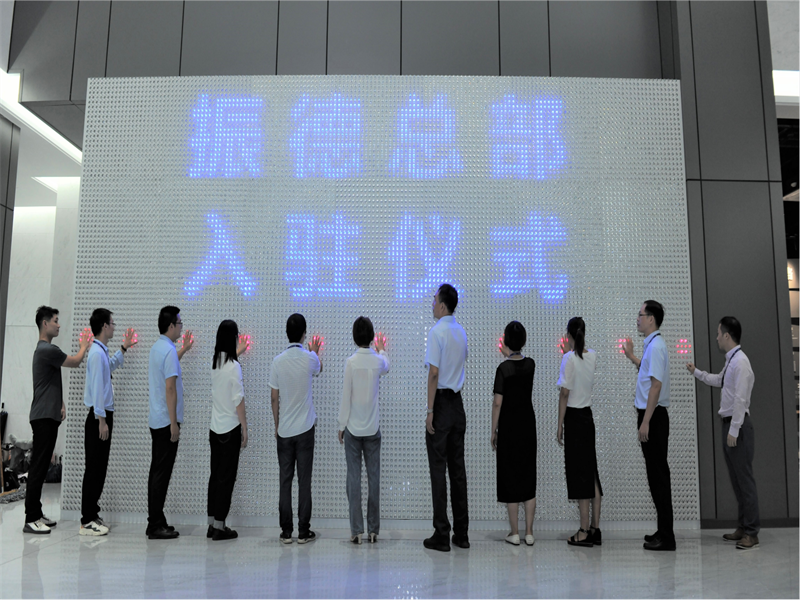
After the ceremony, Chairman Lu shared with all employees a delicious cake and the delight over the relocation of Zhende’s headquarters.
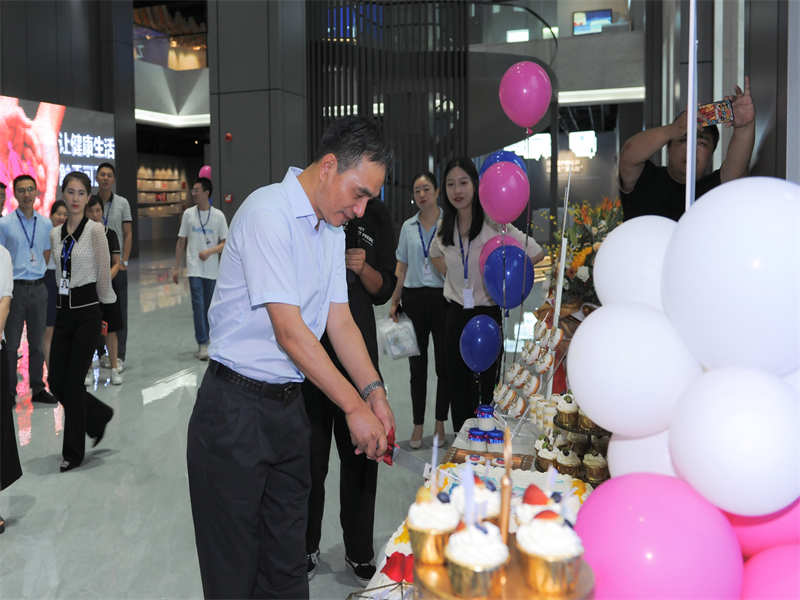
The new administration building of Zhende has a total construction area of 18,000 square meters and 9 floors that consist of 8 floors of office areas on the ground as well as a parking lot on the ground floor.
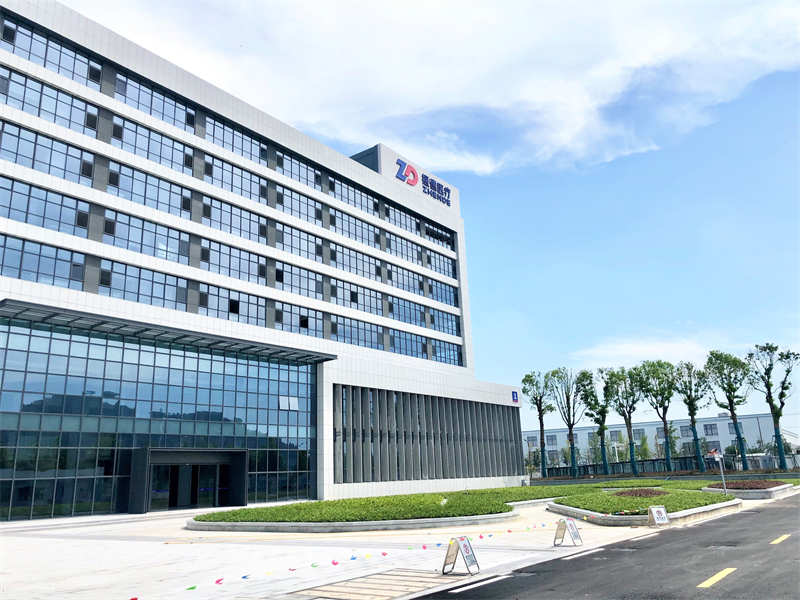
The lobby and exhibition hall are located on the 1st floor. The recreational area is located on the 2nd floor. The exhibition hall runs through the 1st to 2nd floors and offers a panoramic view of the journey of Zhende in making a healthy life more accessible, which begins with a review of the evolution of wound treatment and then proceeds to product development and brand building of Zhende.
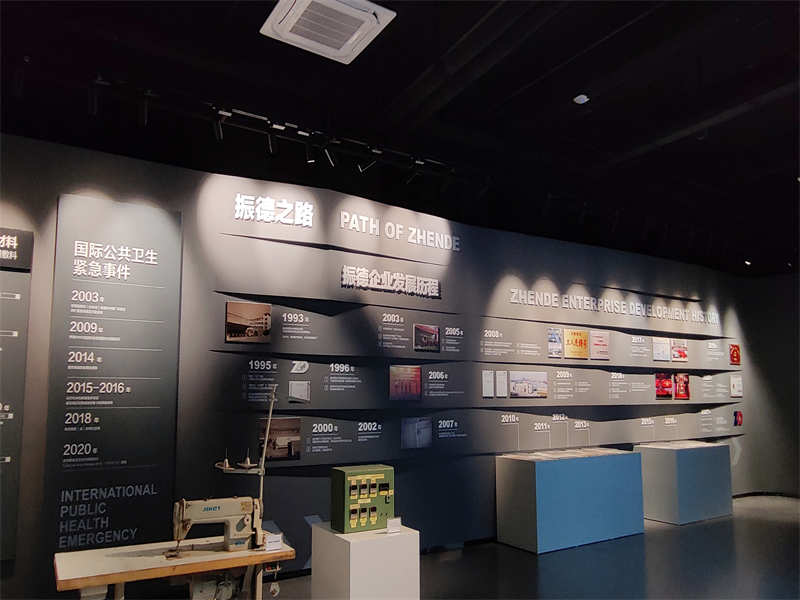
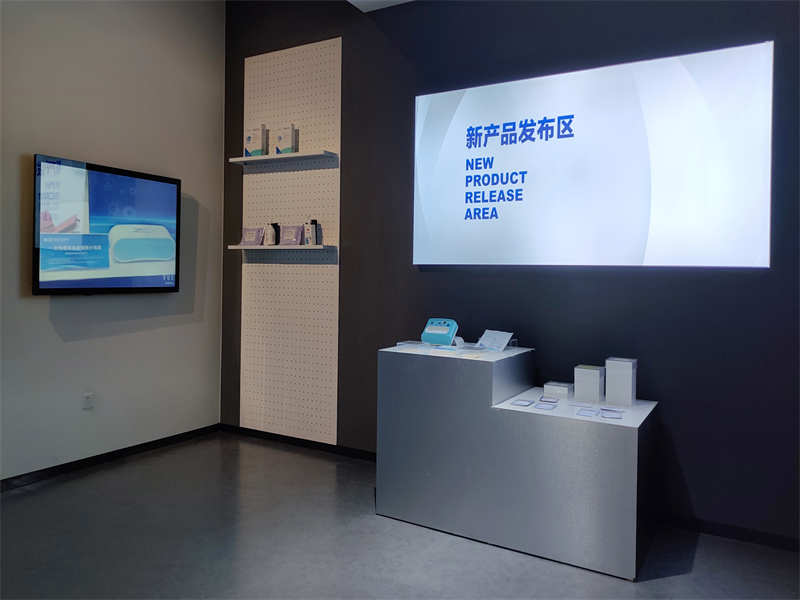
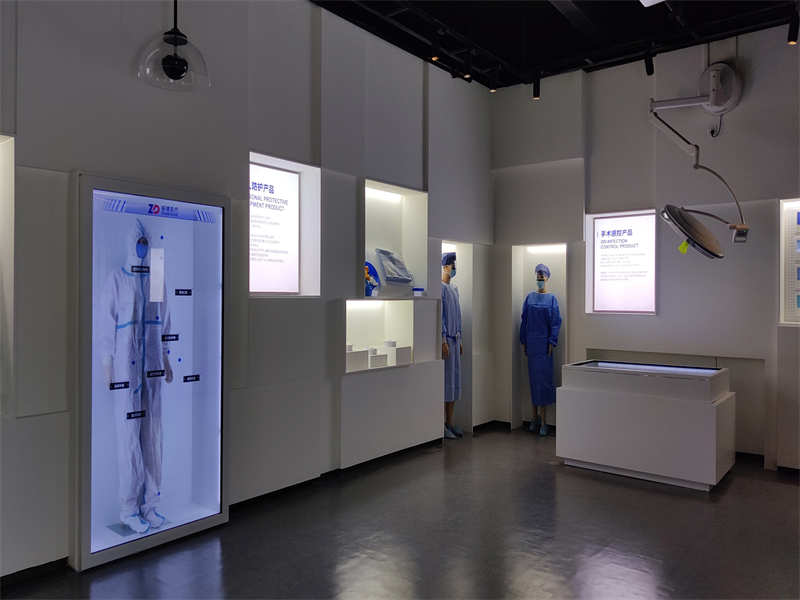
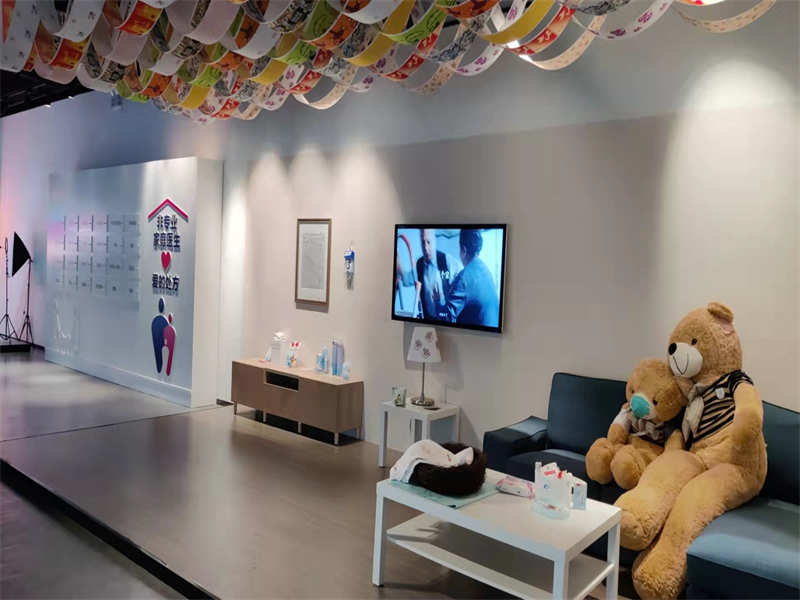
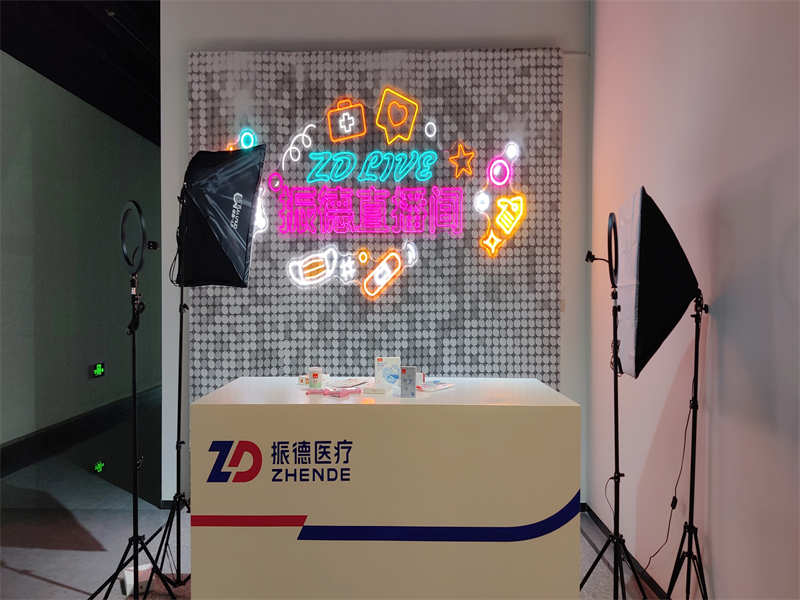
On the 2nd floor there is a recreational area which is also a multi-functional area for work-outs, recreation and learning. It aims to provide employees a healthy and comfortable workplace.
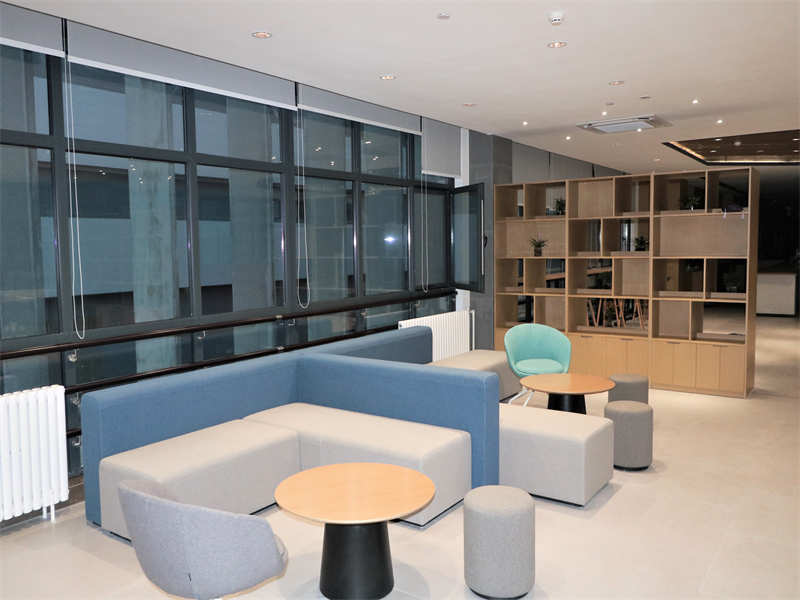
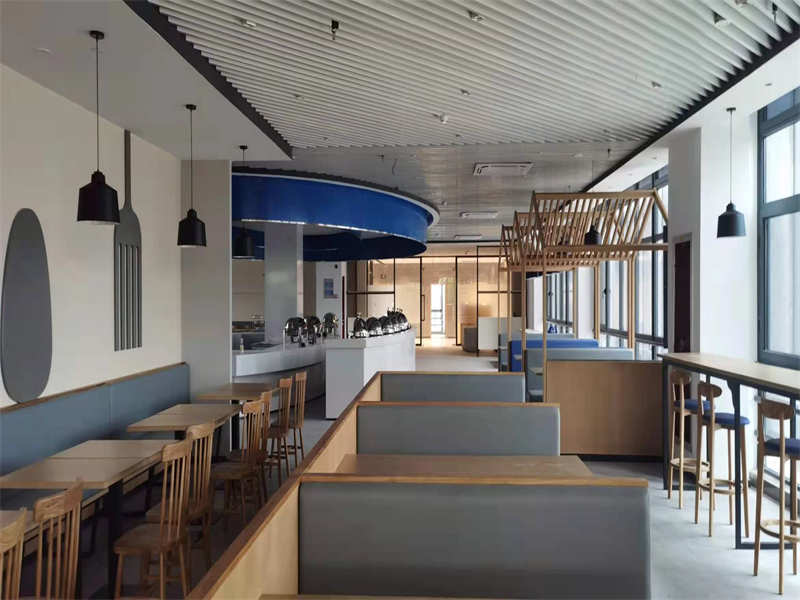
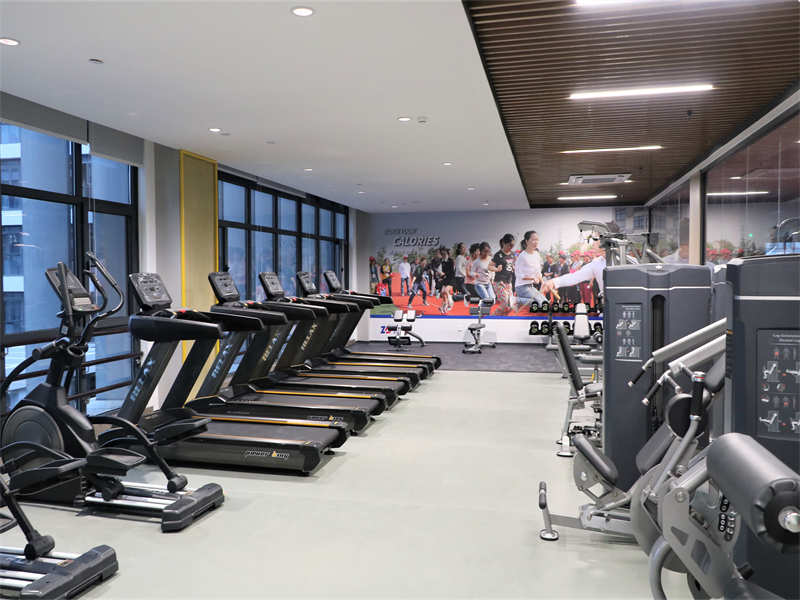
The 3rd to 8th floors are the office area, which is spacious, well-lit and magnificent. Compared with the old site, the new business premise has much better hardware facilities and software environment and also represents a big step that Zhende takes forward.
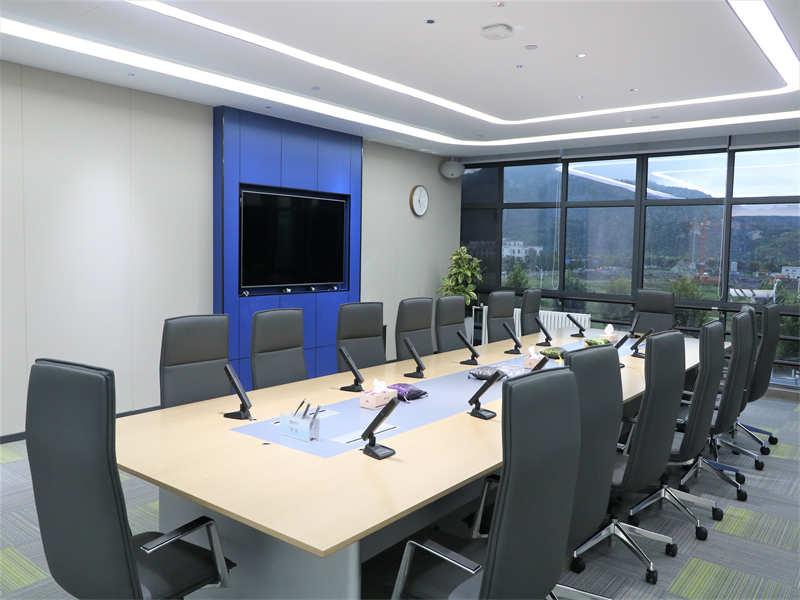
The new building of Zhende meets different space requirements and brings multiple functions into one. The exhibition hall provides customers a more immersive experience about the brand statement, the display of innovative products and the corporate culture. The recreational area is used to hold entertainment activities and sports events and to promote social integration.
The inauguration of the new building provides employees of Zhende a pleasant and creative workplace and the visitors a spacious and comfortable space for reception and training.
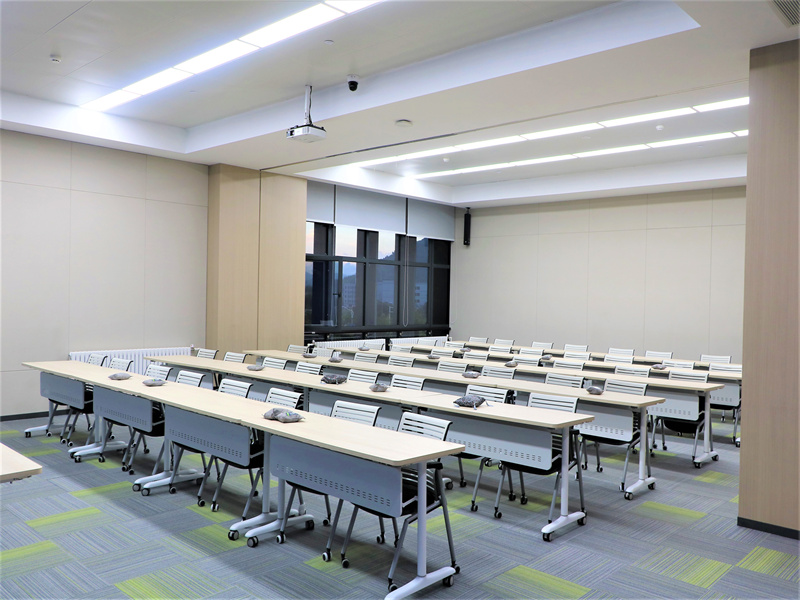
The inauguration of the new building increases employee pride, enhances the cohesiveness and provides essential hardware facilities for fast, sustainable growth of Zhende.
Zhende will continue to put customers first and keep innovation going to deliver professional, tangible and premium healthcare services, for which we will align with clinical needs, develop the most valuable healthcare solutions, establish the company as the most trustworthy partner in the field of medical supplies and provide better protection for customers around China.